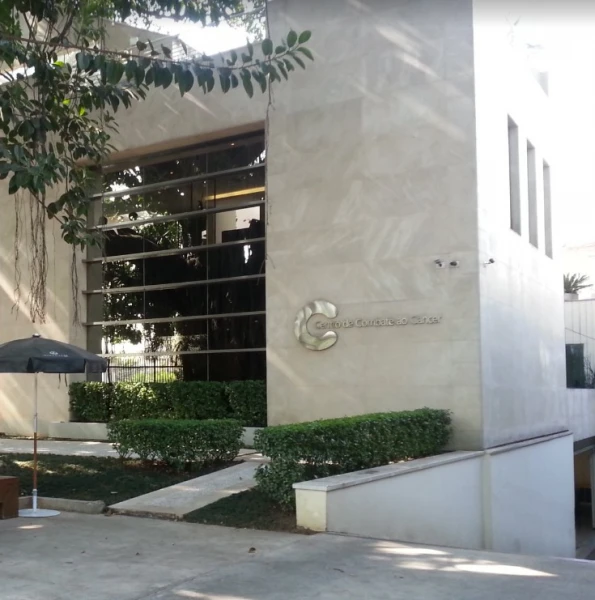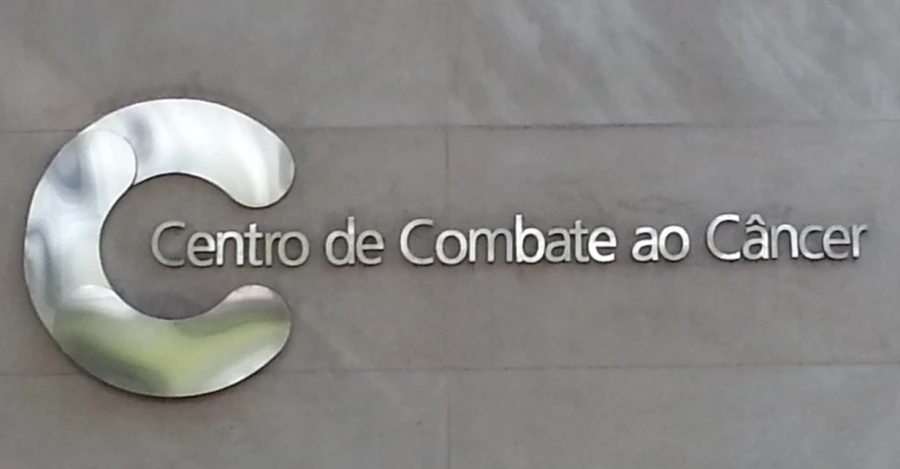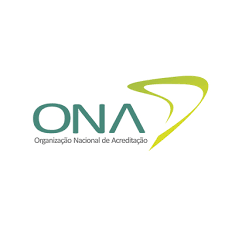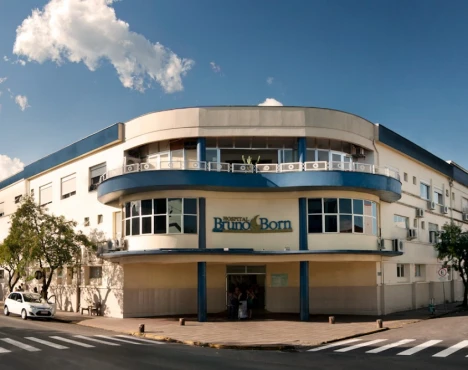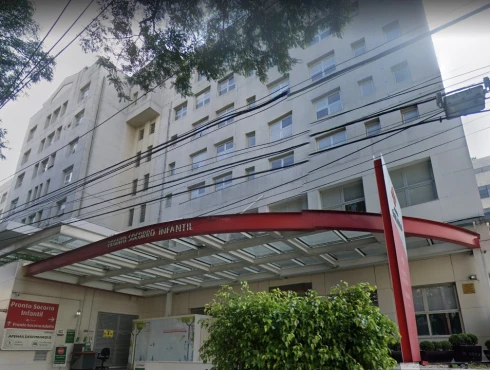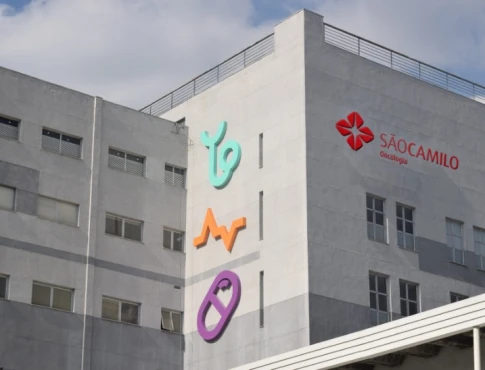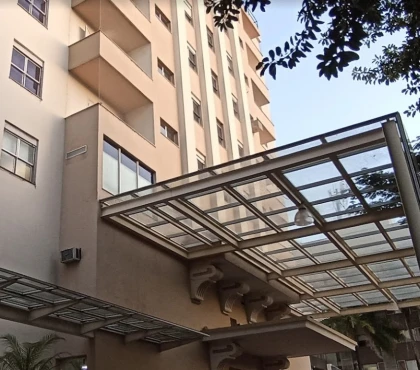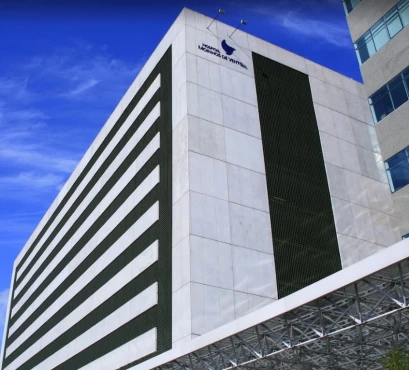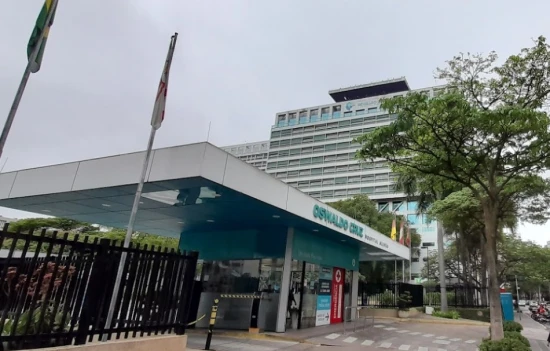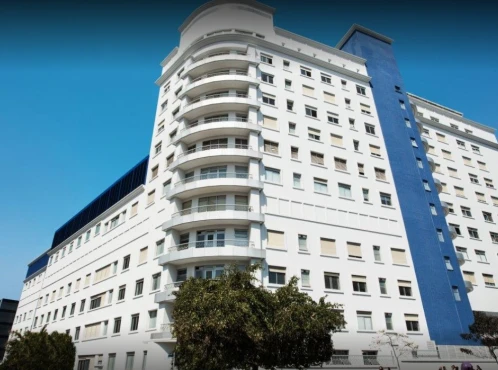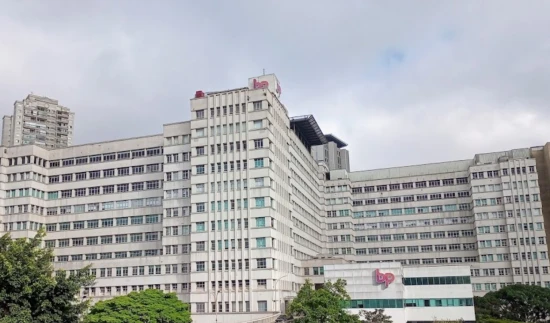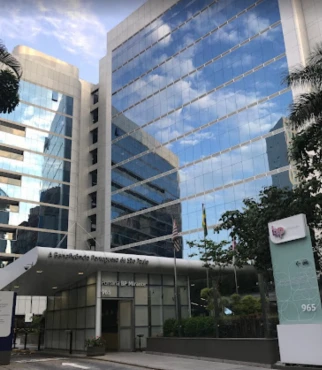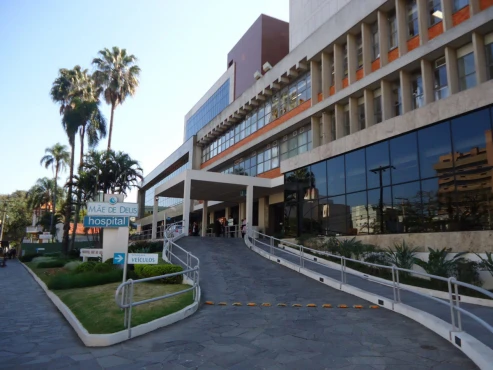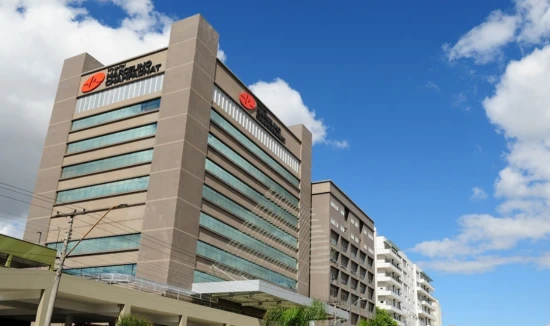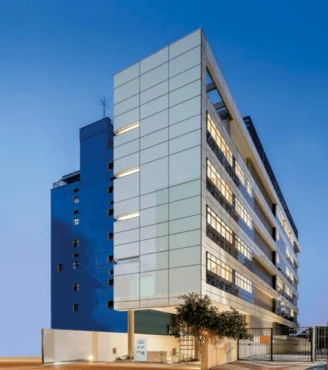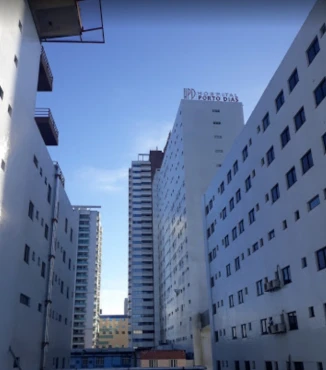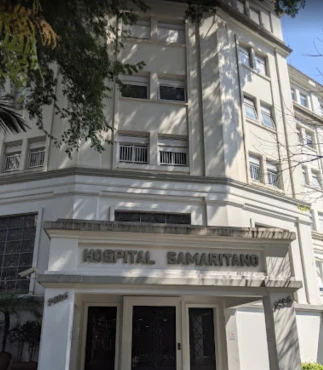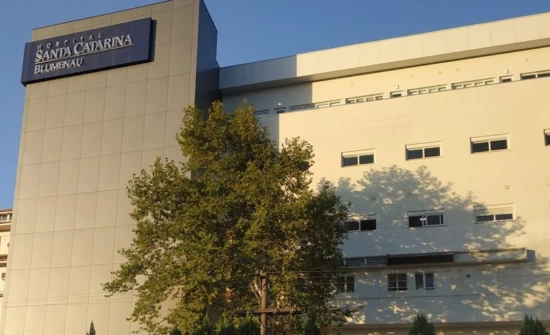Occupying a total area of 1,550 m2, we have an infrastructure specially built to ensure the well-being of patients during cancer treatment. Humanism was the priority of the architectural project, with large environments created under the premise of individuality, offering patients and families a pioneering structure in Brazil. With ample spaces for circulation and coexistence, full use of natural light and furniture designed to meet the needs of patients and their families, the Cancer Center in no way resembles a medical establishment. The waiting and living rooms have comfortable sofas, surround sound, magazines and art books, cable TV system, WiFi and breakfast service, providing an intimate and personal atmosphere. Added to this are the double height ceiling and the central span of the building, covered with transparent polyurethane plates, which guarantee spaciousness and light to the environment. A modern and large elevator meets Brazilian legislation regarding accessibility for people with special needs, ensuring more comfort for the patient. Restrooms are also designed to accommodate wheelchair users and special needs, including locks 75 cm off the floor, handrails, washbasins and accessible toilet seats.
Oncology
- Chimeric antigen receptor (CAR) T-cell therapy — $0
- Immune checkpoint inhibitors — $0
- Monoclonal antibodies therapy (mAbs) — $0
- Natural killer (NK) cell therapy — $0
- Radiation therapy — $0
